Facilities
Indiana Convention Center
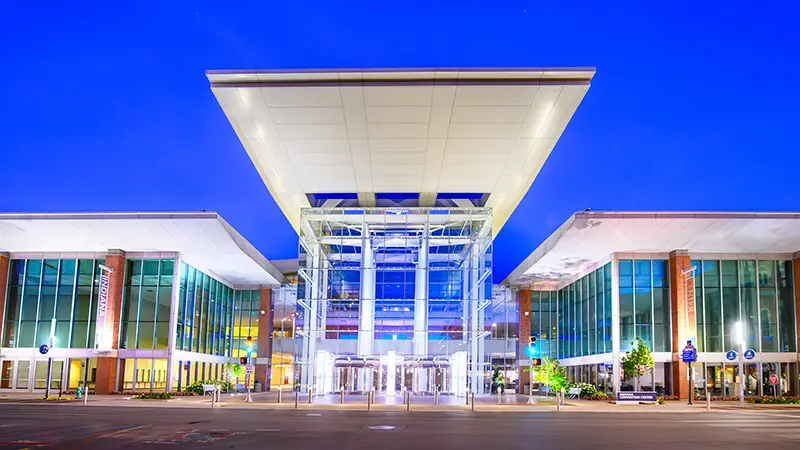
The Indiana Convention Center (ICC) is a highly-desirable venue for meetings, conventions and events thanks in large part to its light-filled contemporary design, large, flexible spaces, and amenities. Indy has been named USA Today’s #1 Convention City in the U.S. and The ICC is an Exhibitor Magazine Center of Excellence five years in a row; 2021, 2022, 2023, 2024 and 2025. It has served as host to hundreds of top-tier national conventions, including 24 of Trade Show News Network’s top 250 shows.
The ICC features:
- 566,600 square feet of column-free, clear-span convention and exhibition space
- 11 exhibit halls ranging in size from 36,300 square feet to 88,900 square feet that can remain separate or be combined in a variety of configurations.
- Three ballrooms
- The Sagamore Ballroom is 33,335 square feet with an average ceiling height of 32’. It can be divided into seven different sections and seat 2,300 for a meal function and up to 4,100 for a general session. It was designed with excellent acoustics, a sophisticated sound system and an extensive theatrical lighting system.
- The 500 Ballroom is 13,536 square feet and has an adjoining reception room. It can seat 900 for a meal function and 1,500 for a general session.
- The Wabash Ballroom is 10,202 square feet with a 24’ ceiling and may be divided into three separate sections. It can seat approximately 700 for a meal function and 1,100 for a general session.
- 71 meeting rooms
- Utilities located in floor pockets on thirty-foot (30’) centers
- Adaptability for theatrical lighting
- Forty-nine (49) docks and seven (7) drive-in ramps
- Access to Lucas Oil Stadium and its exhibit, meeting and convention spaces for larger ICC events requiring additional space
Located in the heart of Indianapolis just 15 minutes from the Indianapolis International Airport, the ICC is well-known for its convenient access to nearby restaurants, shopping and entertainment and 4,700 hotel rooms connected by climate-controlled skywalks – more than any other city in the nation. Some of its notable neighbors include Gainbridge Fieldhouse, home of the NBA’s Indiana Pacers and WNBA’s Fever basketball teams, and Victory Field, home of the Indianapolis Indians Triple-A baseball team.
The ICC opened in 1972 and has undergone five expansions. A sixth expansion of 143,500 square feet and construction of a new 38-story, 800-room Signia by Hilton Indianapolis convention hotel underway, will bring the square footage of convention space to 710,100 and number of connected hotel rooms to 5,500. The expansion is scheduled for completion in the fall of 2026.
Lucas Oil Stadium
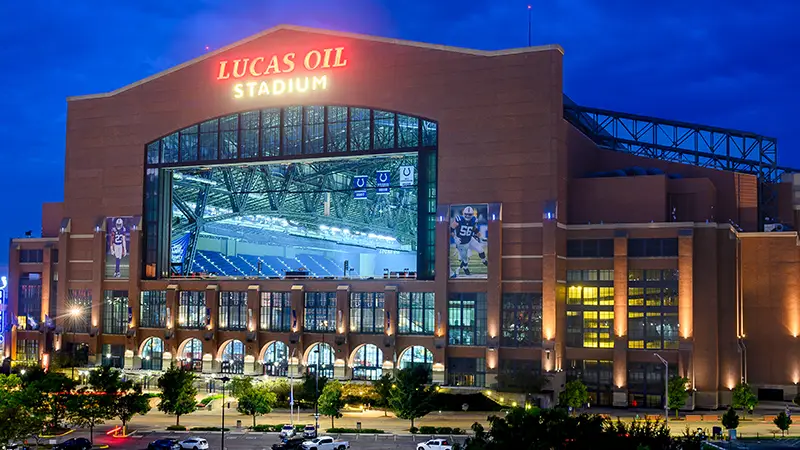
Lucas Oil Stadium (LOS) is a state-of-the-art, retractable roof, multi-purpose stadium featuring spectacular views of the Indianapolis skyline. It is within easy walking distance of the Indiana Convention Center (ICC) and can be accessed via an underground connector. Via the ICC, LOS is connected to 4,700 hotel rooms with an additional 800 coming online in fall 2026.
LOS opened in 2008 and serves as home to the NFL’s Indianapolis Colts professional football team. It has hosted Super Bowl LVXI, the 2022 College Football Playoff Championship, and multiple years of the Big Ten Football Championship games. It has been named one of the best stadiums in the US by The Athletic and a Best Game Day Experience stadium by Stadium Journey. LOS’s layout and amenities make it an excellent option for events well beyond football games.
LOS features:
- A stadium field of 93,900 square feet of space can be covered with alternate flooring for hosting non-football events and activities including concerts, basketball games, ceremonies, banquets, etc. Combined with other space on event level, LOS offers 183,000 square feet of contiguous event space
- Seating capacity ranging from 67,000 for NFL football games and up to 70,000 for other events. The floor may also be sub-divided for a more intimate feel for events as small as 15,000
- Two exhibit halls that may be combined for a total of 43,000 square feet of space
- 12 meeting rooms that may be combined for a total of 12,850 square feet of space
The stadium also boasts:
- Brand-new synthetic turf playing surface with capacity for interchangeable end zones
- Seven locker rooms
- Operable north window
- Dual two-level club lounges
- 139 suites
- Retractable sideline seating
- House reduction curtains
- Large video board and ribbon boards
- Spacious concourses
- Interior and exterior plaza space
- 11 bays with indoor docks totaling 30,000 square feet of space, and two vehicle ramps to the event level
In addition to serving as supplementary convention space for the ICC’s larger events including Gen Con and National FFA, LOS frequently hosts other conventions and non-football events including:
- 2024 US Olympic Team Trials – Swimming
- 2024 NBA All-Star Saturday Night
- Several NCAA Division 1 Men’s Basketball Championships
- Music concerts and a variety of family friendly events
Gainbridge Fieldhouse
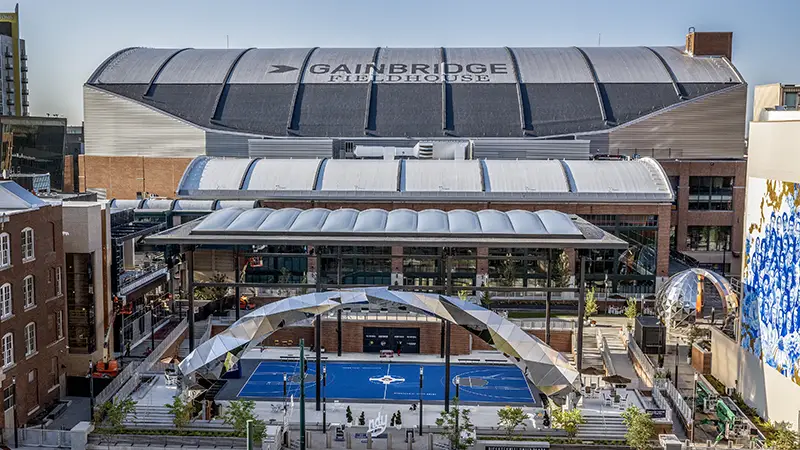
Whether it’s an NBA Pacers or WNBA Fever basketball game, WWE, Disney on Ice, Cirque du Soleil or other exciting events at Gainbridge Fieldhouse, you’ll experience an environment that is unparalleled in comparison with other entertainment venues.
Gainbridge Fieldhouse was declared the number one venue in the NBA for three years in a row by Sports Business Journal. A CIB-funded $360 million renovation was completed in 2022 and the interior, exterior, infrastructure, and technology improvements solidify the Fieldhouse as a premier sports and entertainment venue for years to come. Improvements include enhancements to the guest experience, creation of more indoor social spaces and dramatic outdoor gathering places for year-round public events, and improved sight-lines that mean every seat has a great view.
Rooms and spaces inside the Fieldhouse can accommodate a wide range of events seating as few as 10 and as many as 18,000 people.
Game halftimes and show intermissions offer opportunities to kick back and relax at one of the many tables throughout the main concourse or on balcony level. Dining options range from gourmet meals to hot dogs and nachos, and the impressive number of concession stands mean more variety and shorter lines.
Victory Field
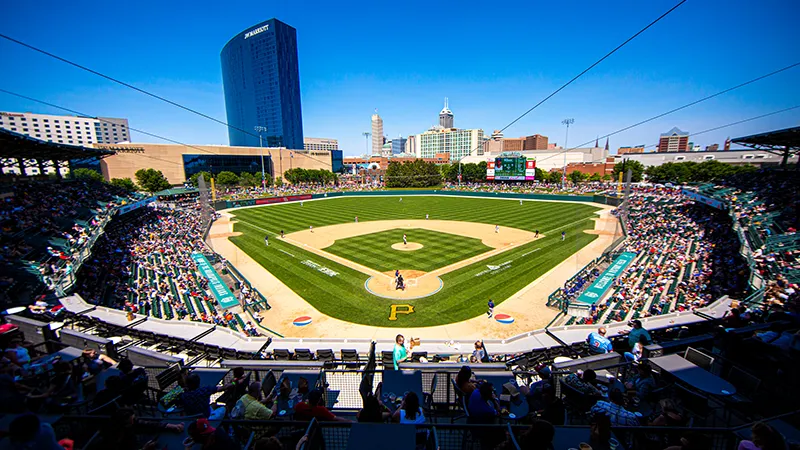
Victory Field has been recognized by Baseball America and Sports Illustrated as the “Best Minor League Park in Baseball,” but the 14,200 seat ballpark is so much more than a must-see venue for baseball fans.
Since opening in 1996, Victory Field has undergone two renovations, one in 2010 to add high-quality video displays around the park and another in 2021 when the Elements Financial Club opened above home plate. These amenities, along with accessibility features, multiple forms of seating, and ballpark suites, provide an excellent experience for guests.
Victory Field is home to the Indianapolis Indians, a Pittsburgh Pirates Minor League affiliate team, and regularly hosts the Indiana high school baseball state championships and some college baseball games. Victory Field also hosts the annual Sista Strut to raise awareness of breast cancer, American Heart Association Heart Walk, and multiple charity events and clinics focusing on Indianapolis youth.
The $40 million ballpark is in the heart of downtown Indianapolis and provides visitors with a spectacular skyline view. It sits next door to the J.W. Marriott and is within walking distance of the Indiana Convention Center, Lucas Oil Stadium and a plethora of hotels, entertainment and dining options.
The INDEX: Downtown Indy’s Visitors Center & Gift Shop
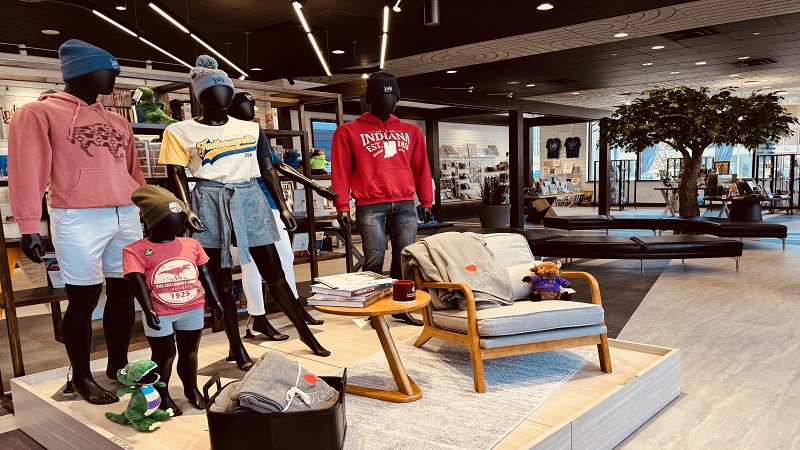
The INDEX is downtown Indy’s official visitors center & gift shop. Located at the southeast corner of Georgia Street and Capitol Avenue on the first floor of the Pan Am Tower (across the street from the main entrance of the Indiana Convention Center), The INDEX is staffed by resident Indianapolis-area experts who offer curated ideas for things to do from dining and shopping to visiting cultural institutions and local attractions.
The INDEX also offers a dynamic selection of souvenirs from some of Indy’s most popular museums and experiences including:
- The Children’s Museum of Indianapolis
- Conner Prairie
- Eiteljorg Museum of American Indians and Western Art
- Indiana Historical Society
- Indianapolis Motor Speedway Museum
- Indianapolis Zoo
- Newfields: Indianapolis Museum of Art
These institutions are all included in Indy Attraction Passes. Attraction Passes allow users to pay one low price for admission to eight of Indy’s top attractions and are available for one-day or three-day durations and save users up to 50% off purchasing individual admissions.
The INDEX also offers a selection of locally-produced handmade goods from artists and makers across the state of Indiana. The selection is ever-changing and includes snacks and beverages, jewelry, art prints and home decor, postcards and greeting cards, skincare and haircare, apparel, accessories and more.
The INDEX is open to the public from 10 a.m. – 6 p.m. Thursday through Monday. Expanded days and hours are anticipated in late spring 2025. Please call 317-464-0179 to check on current hours of operation. And you can find the INDEX on Instagram and Facebook at INDEX Pan Am.
Hudnut Commons
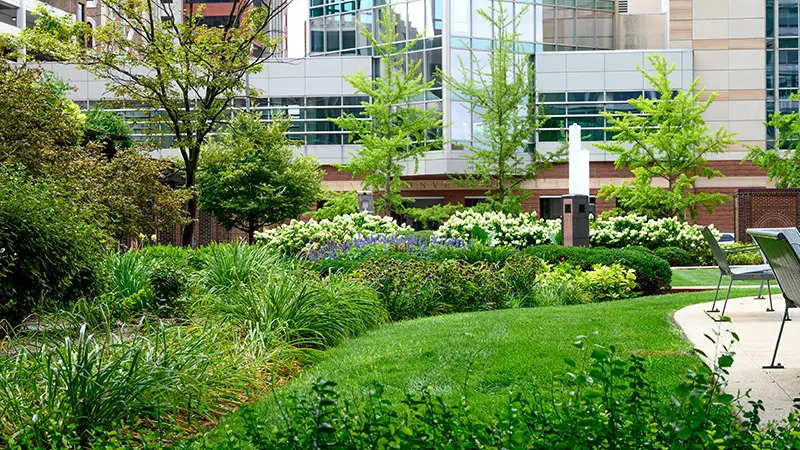
The Hudnut Commons, named after the longest serving mayor in the history of Indianapolis William H. Hudnut III, features an expansive green lawns and beautifully landscaped gardens in the heart of downtown Indianapolis across from the Indiana Convention Center. A historical site, the Hudnut Commons is on the corner of Maryland Street and Capitol Avenue. The space was originally home to the Indianapolis Times, famous for its Pulitzer Prize winning coverage of happenings around Indianapolis.
When the Times ceased publication in 1965, the building was cleared and the land was used for parking until 1987 when the Westin Hotel was built. A year later, the Capitol Commons was built to the east of the Westin and in 2011 the Simon Tower was built north of the Commons.
Mayor Hudnut committed $4 billion to the redevelopment of Indianapolis by hosting the Pan American Games in 1987, bringing the Indianapolis Colts football team to the city in 1984, and expansions of the Indiana Convention Center, and two dozen other major building projects in downtown Indianapolis. A sculpture of Mayor Hudnut depicts him sitting on a bench in the Hudnut Commons, communicating his connection with the city of Indianapolis and its residents and guests.
The Hudnut Commons is maintained by the Capital Improvement Board and open to the public. The Commons is a feature of many historical tours of downtown Indianapolis.
Virginia Avenue Garage
The Virginia Avenue Garage is located at 155 S. Delaware Street and connected via skywalk to Gainbridge Fieldhouse. Just blocks from the Julia M. Carson Transit Center in downtown Indianapolis, the garage features 2,525 parking spaces with 44 dedicated to ADA. For more information, please contact Denison Parking who manages the operations of the facility at 317-916-1760.
